LAUSANNE - ZURICH - BASEL - BODENSEE - LUGANO
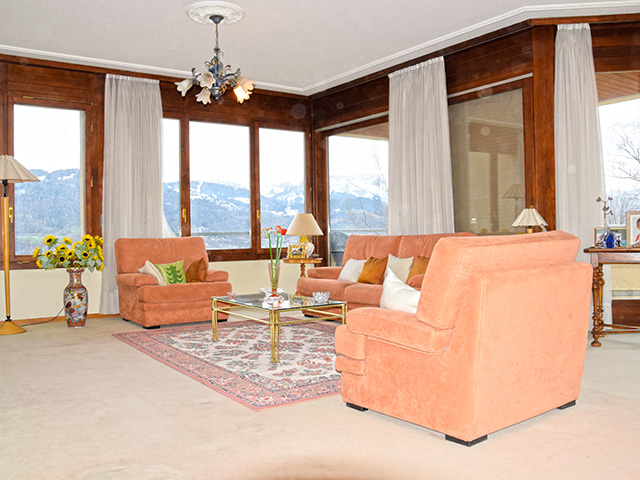
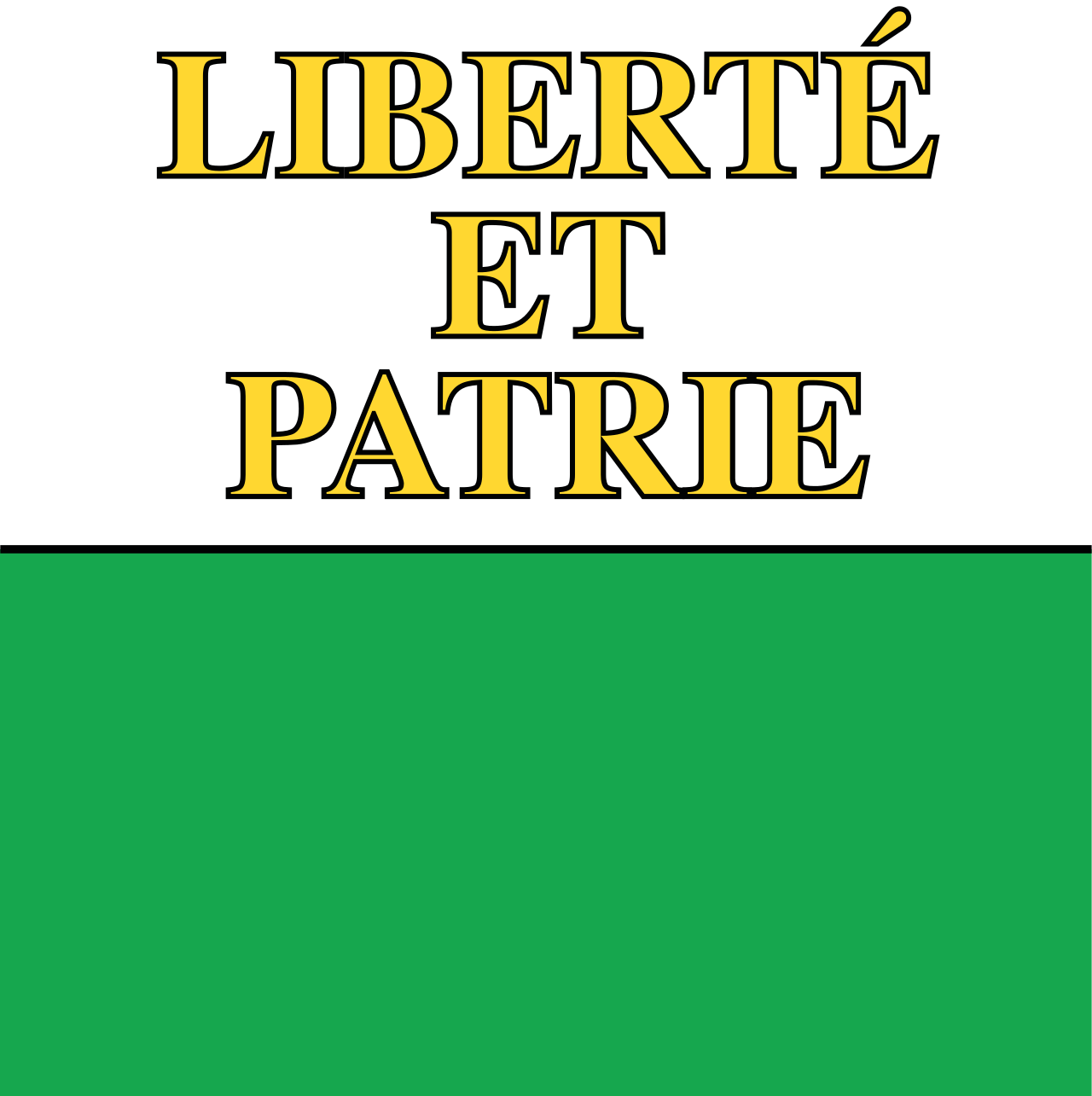 |
Einfamilienhaus - 6.5 ZIMMER | |
| 1801 - Le Mont-Pèlerin | ||
| KANTON : Waadt | ||
| OBJEKT N° : 9080210 | ||
| KONTAKT UND BESICHTIGUNG : 021 729 30 31 |
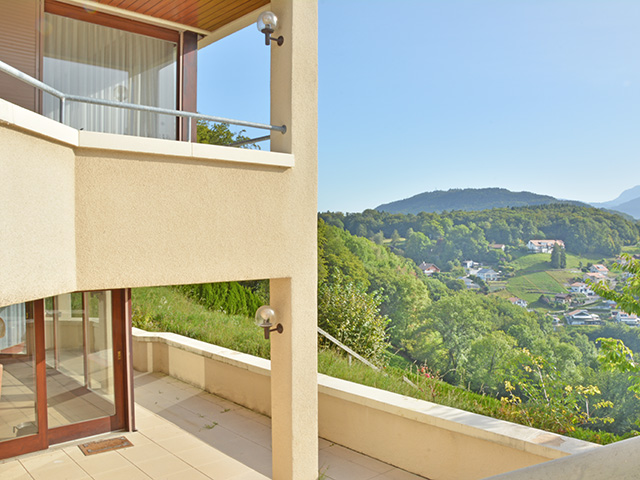
Verkauft
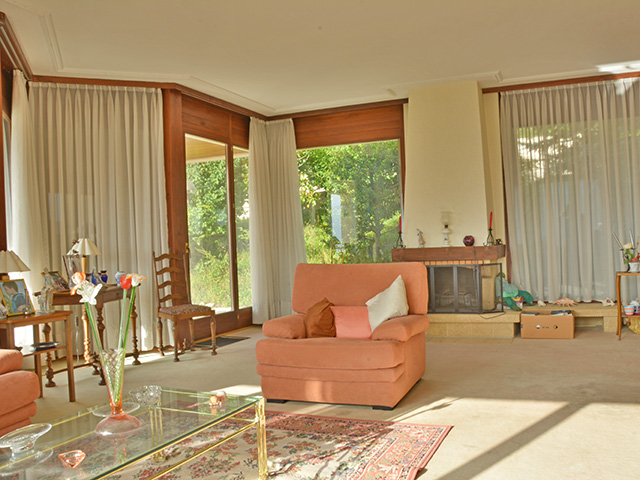
| WOHNFLÄCHE : 250 m2 - TOTAL NUTZFLÄCHE : m2 - GRUNDSTÜCKFLÄCHE : 785 m2 |
| BESCHREIBUNG : |      |
| Magnificent detached villa distributed as follows: Ground floor - 1 hall with cloakroom, 1 wc, but also a kitchen opened on the dining room which can be also opened on the spacious living room with access to a vast terrace and its superb view. Sup. floor - 2 large bedrooms with private bathrooms and one of them, also with balcony. Inf. floor - 1 laundry room, 1 technical room, 1 atomic shelter, 1 bedroom, 1 shower room, 1 wc and a spacious room which can be used as a bedroom / living / playing room. Both offer access to the second semi-covered terrace with view on the Alps. Finally, 1 large attic, 1 garage and 2 parking spaces. |
| VERKAUFSPREIS : Sur demande.- CHF |
| LAGE : |
| Located in Mont Pèlerin in a quiet area, this villa offers space and tranquility while keeping a nice proximity with public transports, shops, educational institutions and the highway. (Lage und Karte) |
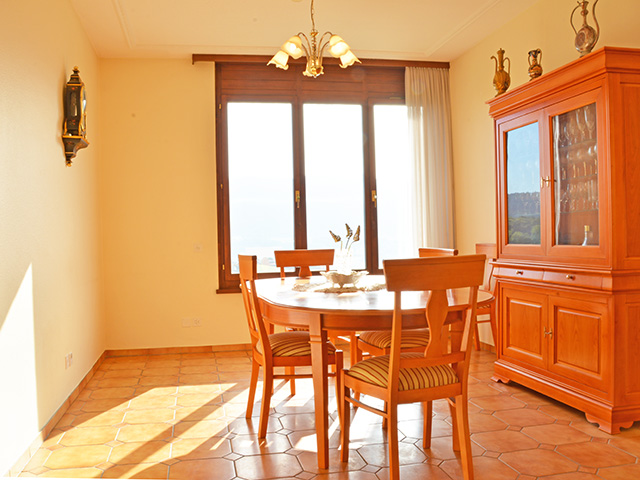
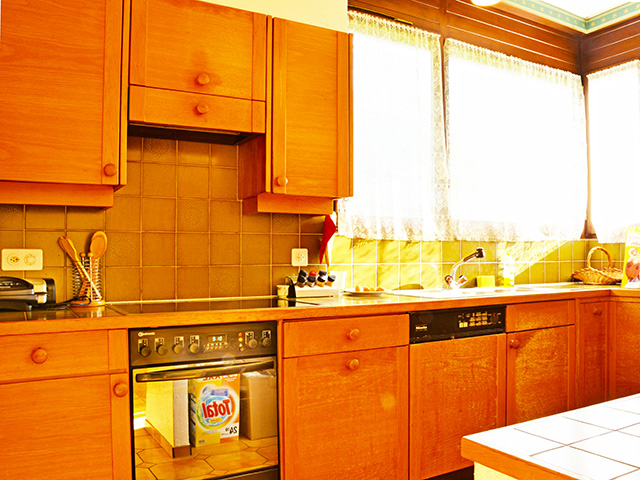
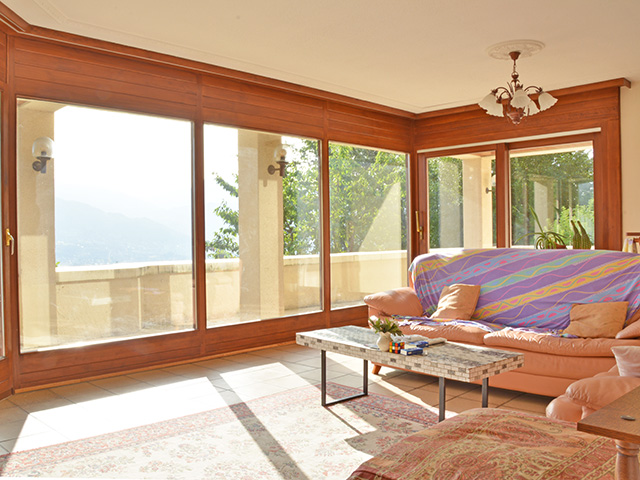
| MEHR INFORMATIONEN : |
| Baujahr : 1983 | Aussenzustand : Guter Zustand |
| Innen-Boxen : Nein | Innenparkplätze : 1 |
| Lage : Süd-west | Umgebung : Ruhig |
| Geschäfte : 0.9 km | Schule : 2.4 km |
| Balkon : Ja | Einbauküche : Ja |
| Waschküche : Ja | Kamin : Ja |
| Keller : Ja | Schwedenofen : Nein |
| Untergeschoss: Keller | Einbauküche : Ja |
| Innenzustand : Guter Zustand | Heizung : Gas |
| Parkplätze : 2 | Carport : Nein |
| Aussicht : Freie Aussicht | Höhe : 769 m |
| Öffentliche Verkerhsmittel : 0.8 km | Autobahnausfahrt : 6.6 km |
| Garten : Nein | Estrich : Ja |
| Schwimmbad : Nein | Lift : Nein |
| Terrasse : Ja | Rollstuhlgängig : Nein |
| Veranda : Nein | Kabelfernsehen : Ja |
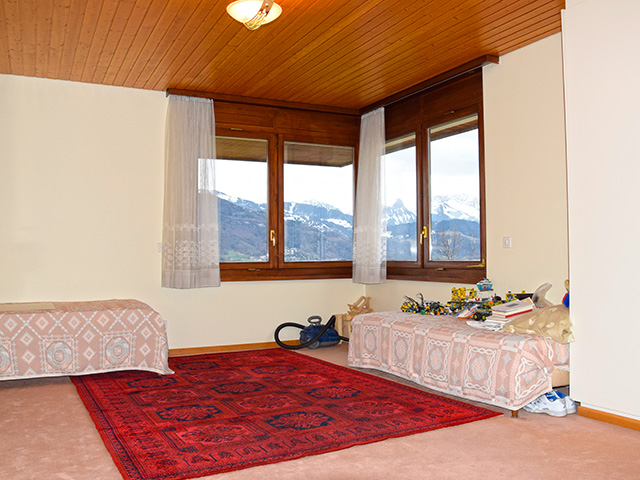
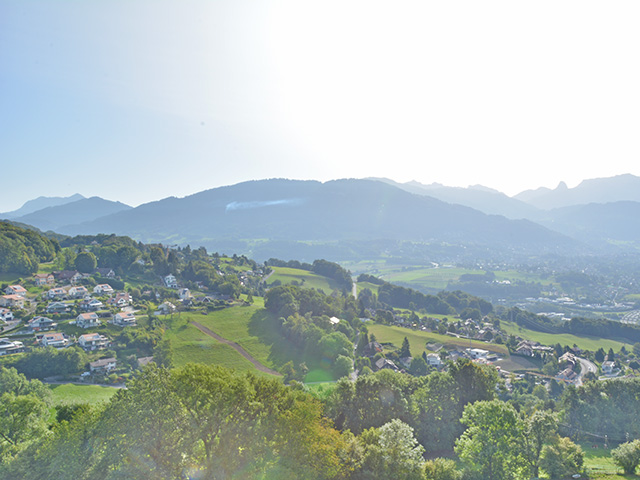
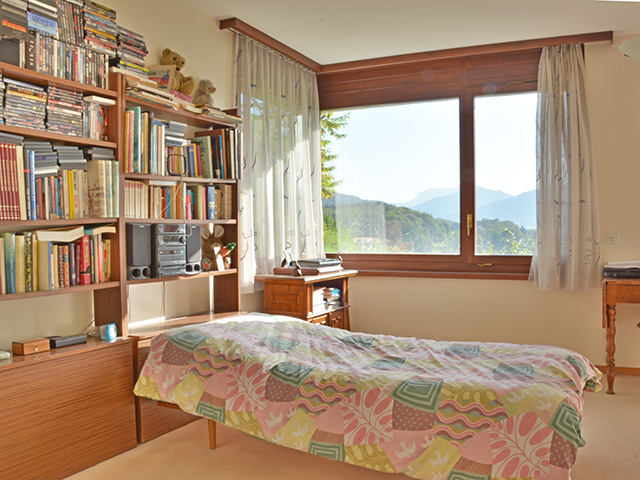
| TEL. 021 729 30 31 oder verkauf@tissot-immobilien.ch |
| WÜNSCHEN SIE MEHR INFORMATIONEN ODER EINEN BESUCH ? |
Informationen
Immobilienkauf Schweiz
Immobilienkauf International
Kauf einer Luxusimmobilie
Unsere VIP-Dienstleistungen
Unsere Links
TissoT Real Estate Switzerland
TissoT Real Estate International
Links
